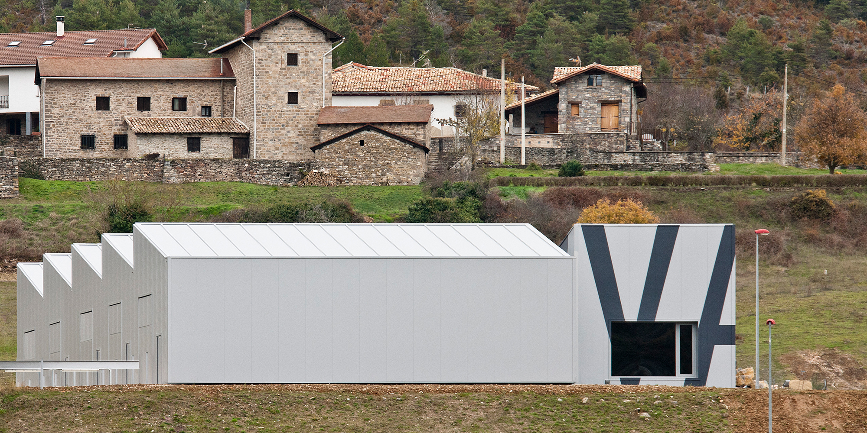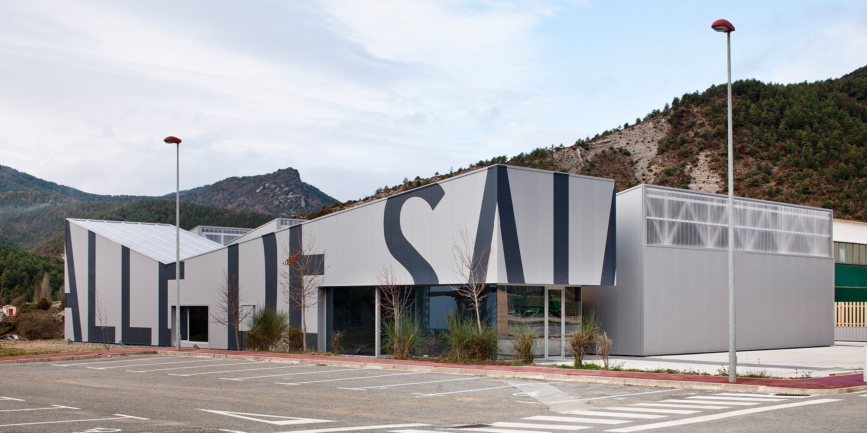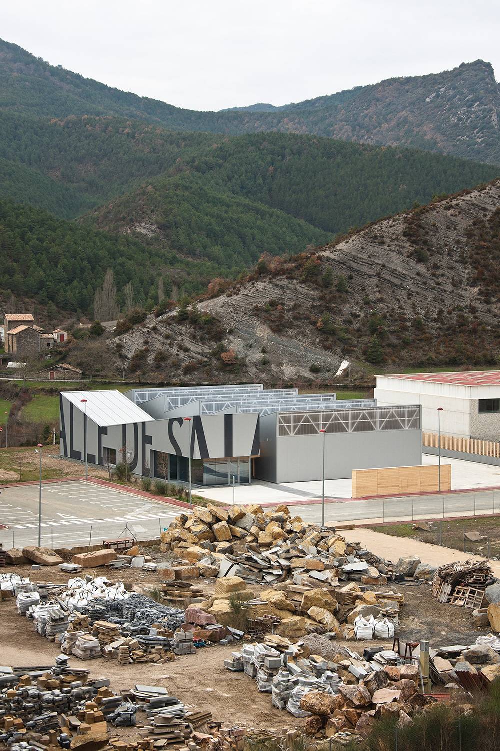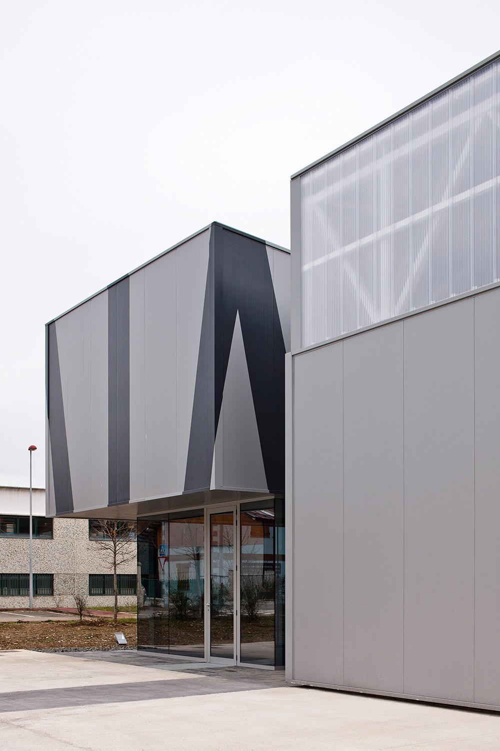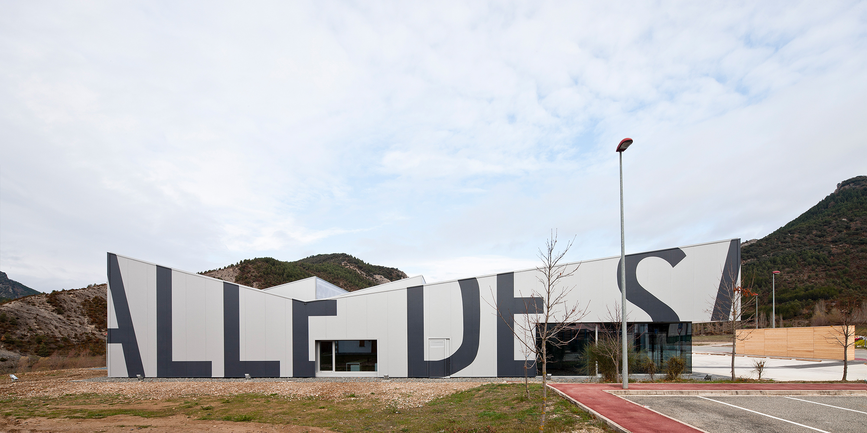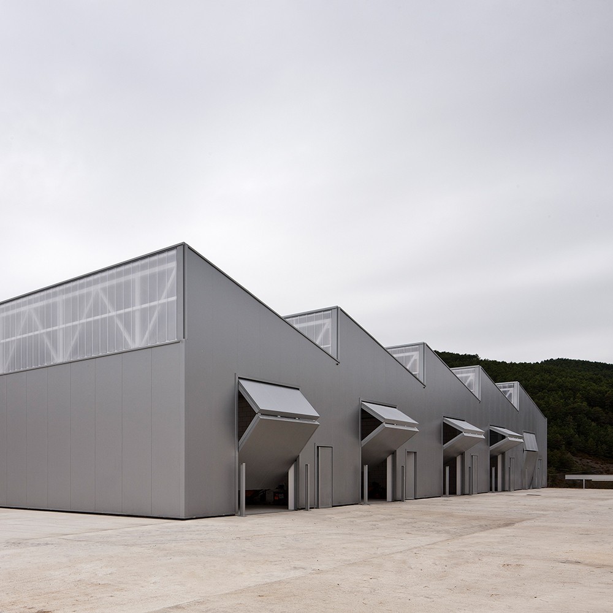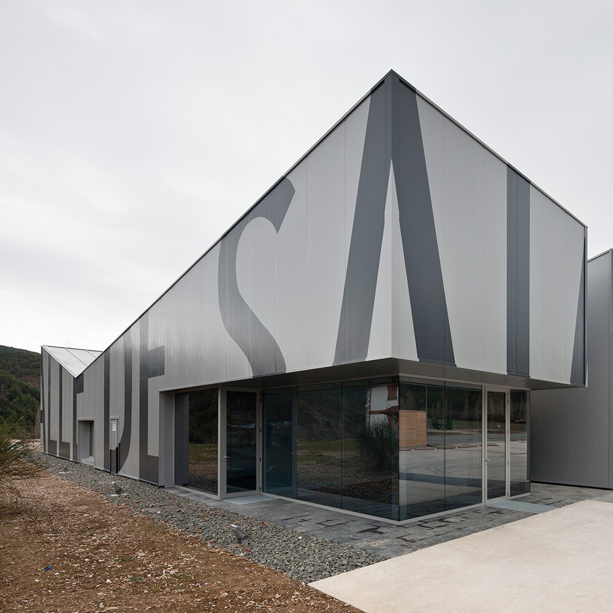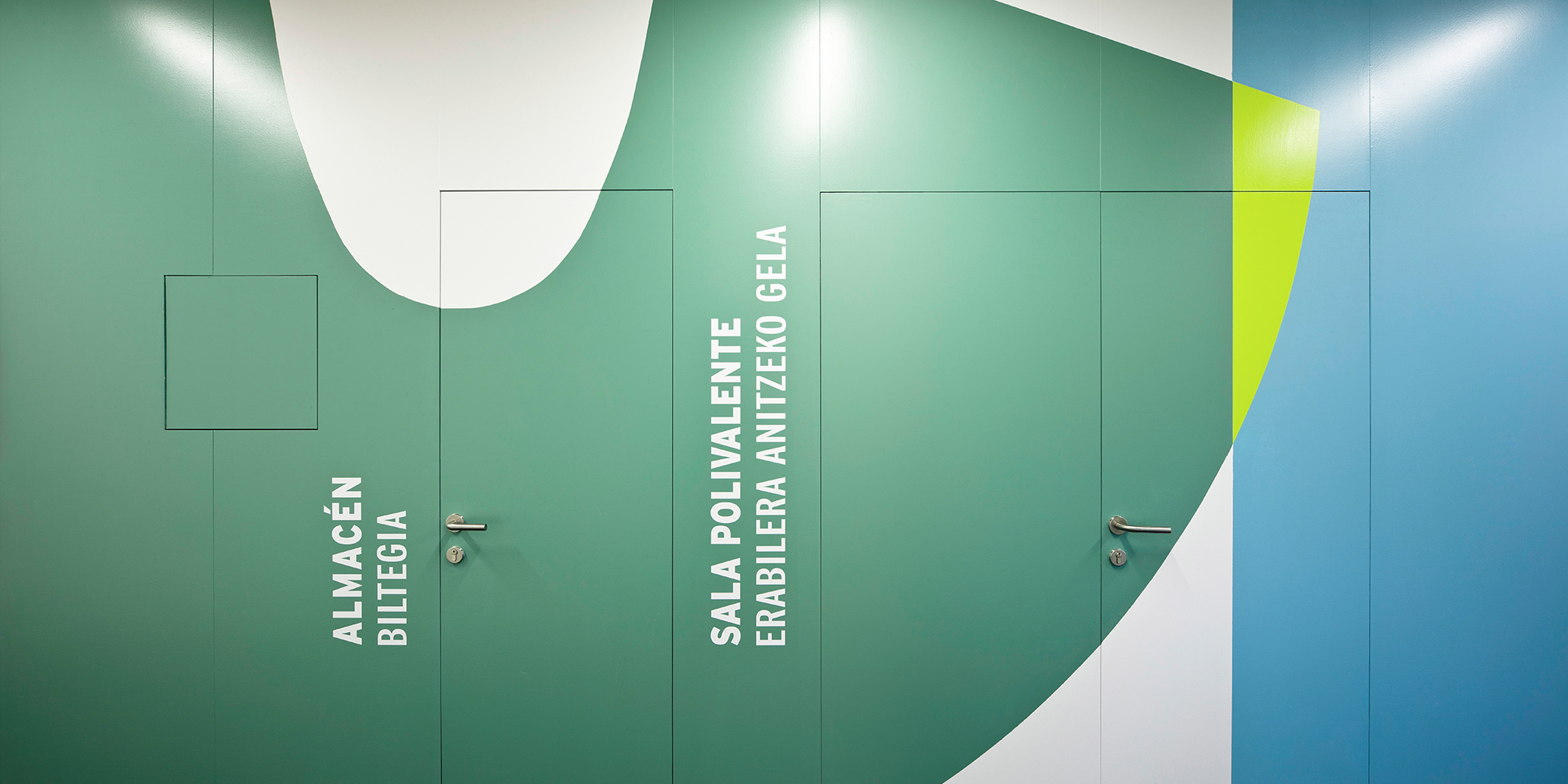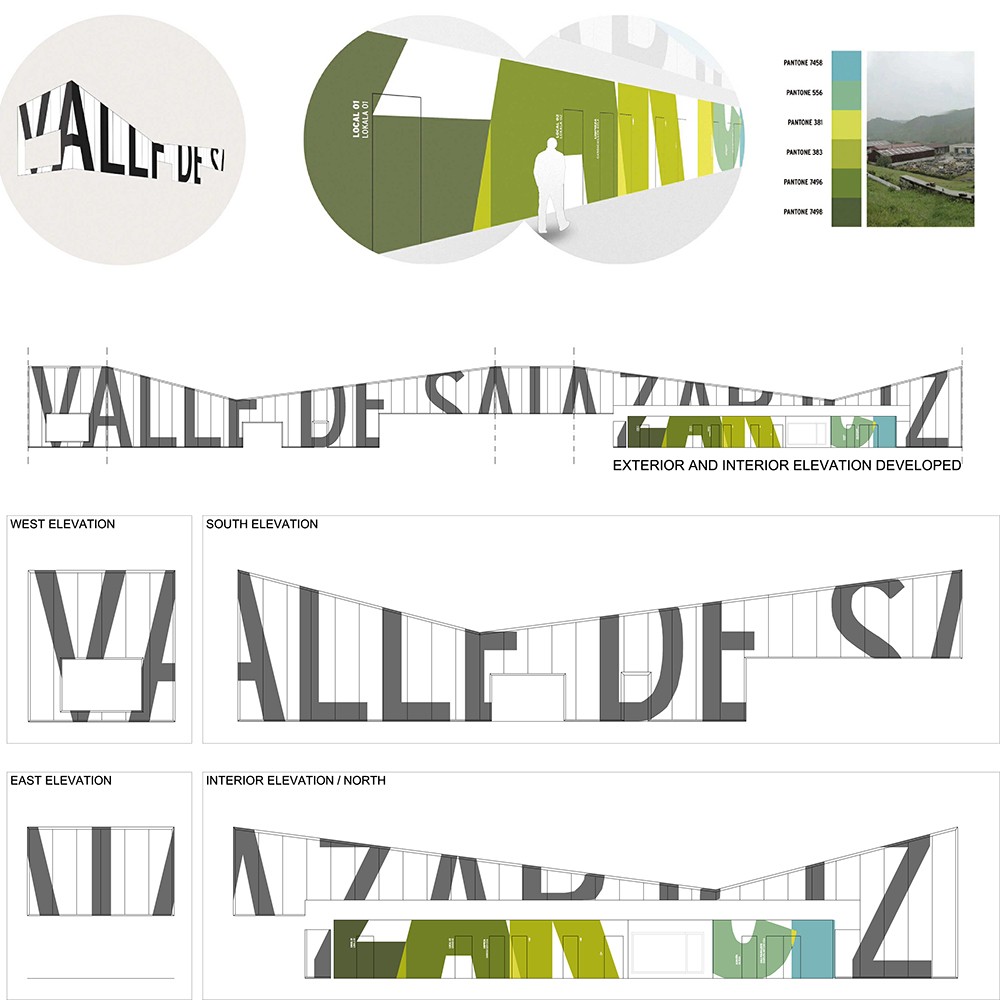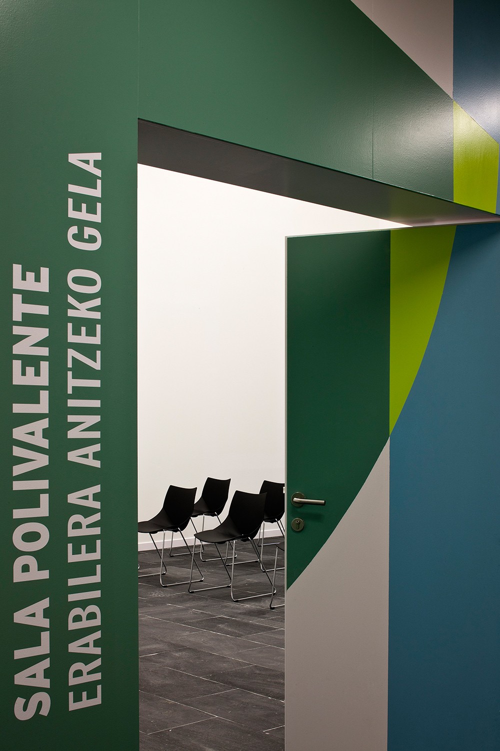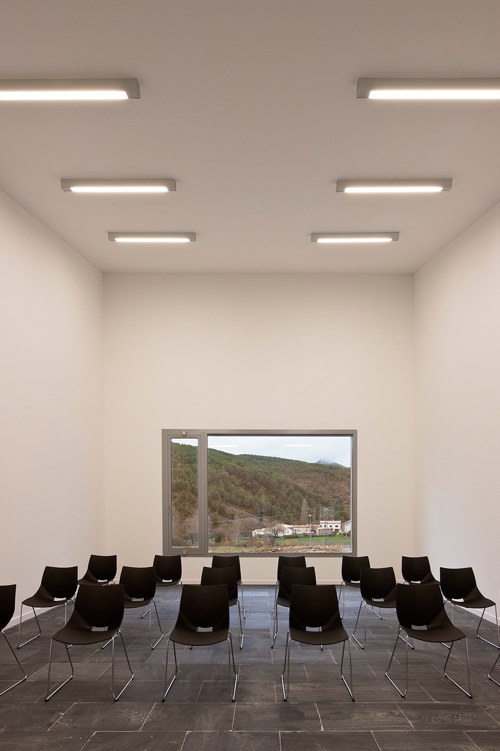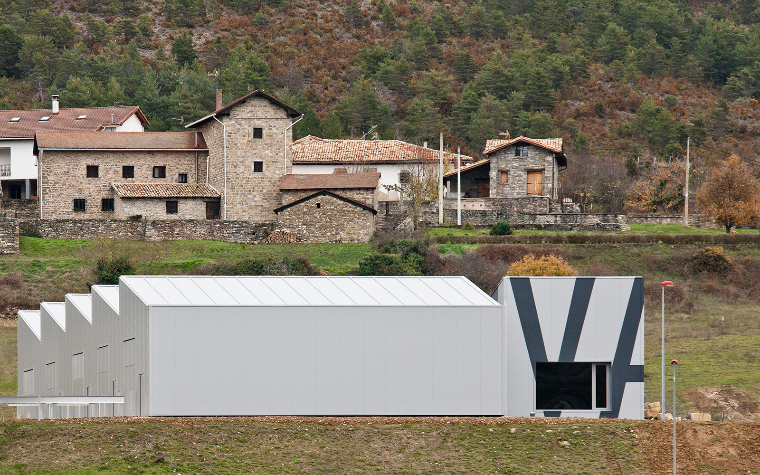
Multipurpose Centre in Navarra, Spain |
||
| Date: | 2011-2012 | |
| Status: | Built. 1st Prize National Competition | |
| Category: | Completed, Conversion, Mixed-use, Facility | |
| Tags: | Multipurpose Centre, Valle de Salazar, Centro Polivalente, Architecture and Graphic Design, Arquitectura Navarra | |
Credits
Client: Nasursa, Government of Navarra
Location: Business Park Iciz, Gallués. Navarra. Spain
Program: Multipurpose hall, offices, retail areas, start-ups nursery and common facilities
Area: 1.047,50 m2
Budget: 941.526,00€
Architecture: Gutiérrez-delaFuente Arquitectos
Graphic Design: Tres Tipos Gráficos
Technical advisor: Jorge Carrión
Structure: Mecanismo S.L.
Installations: Insercon S.L.
Construction: Elcarte Construcciones S.L.
Surveyor: Asier Zarrazkin
Photographs: Fernando Alda
ANCHORING A SOCIAL & INDUSTRIAL HYBRID IN A CONTRADICTORY CONTEXT
● Regional scale & visibility: the Valle de Salazar Multipurpose Centre is an initiative of the Government of Navarra framed within the Strategic Development Plan of the Pyrenees. The building is an activation node for the whole Salazar Valley scale, and its linear spines (Salazar River and NA-178 road). The work is considered an informational landmark that stands out on the edge of the road to improve the visibility and the identity of the Region.
● Hybrid condition: the Centre creates a new hub for start-ups and public facilities, mixing services to businesses, new entrepreneurs and local community. The programmatic aim is to host development infrastructure for the Region, including informational, social and administrative programs, as well as, the new productive and commercial spaces to reactivate the economic tissue.
● Contradictory context: the work resolves successfully the contradiction offered by the location, on one side, the requirements of an old industrial environment, and on the other, a landscape of unique beauty. The Centre is precisely anchored into the context using a traditional pitched roof structure of the Navarre Pyrenees, employing the industrial typology from the surrounding area, capturing the natural qualities of the landscape, and through its materiality: industrial steel sheets (site), pinewood (economic and cultural) and local dark limestone (history).
