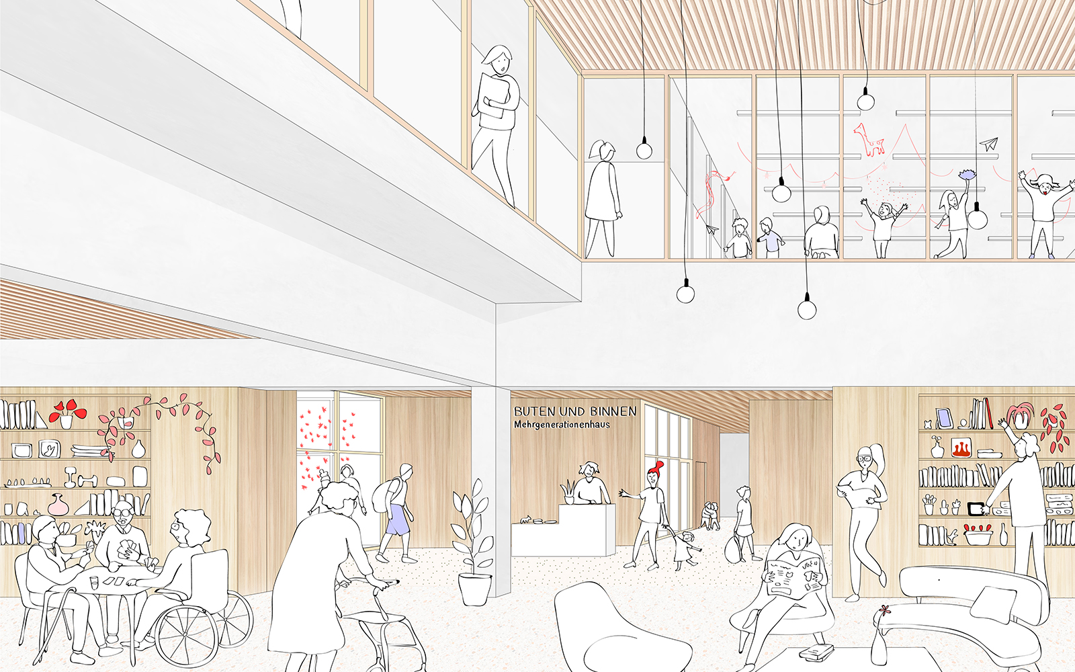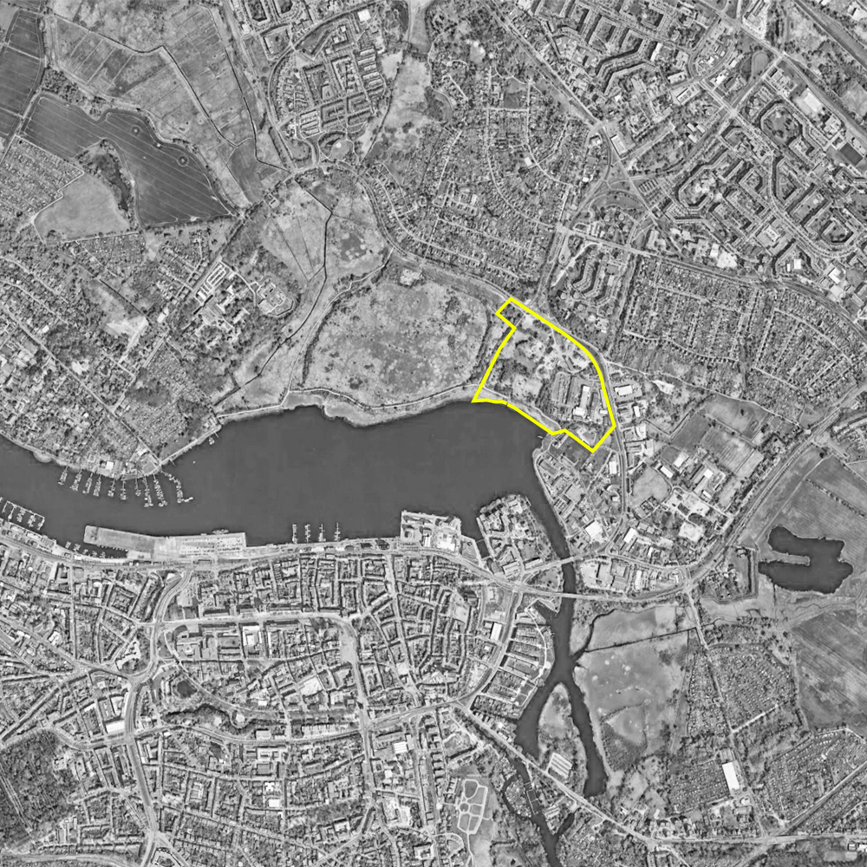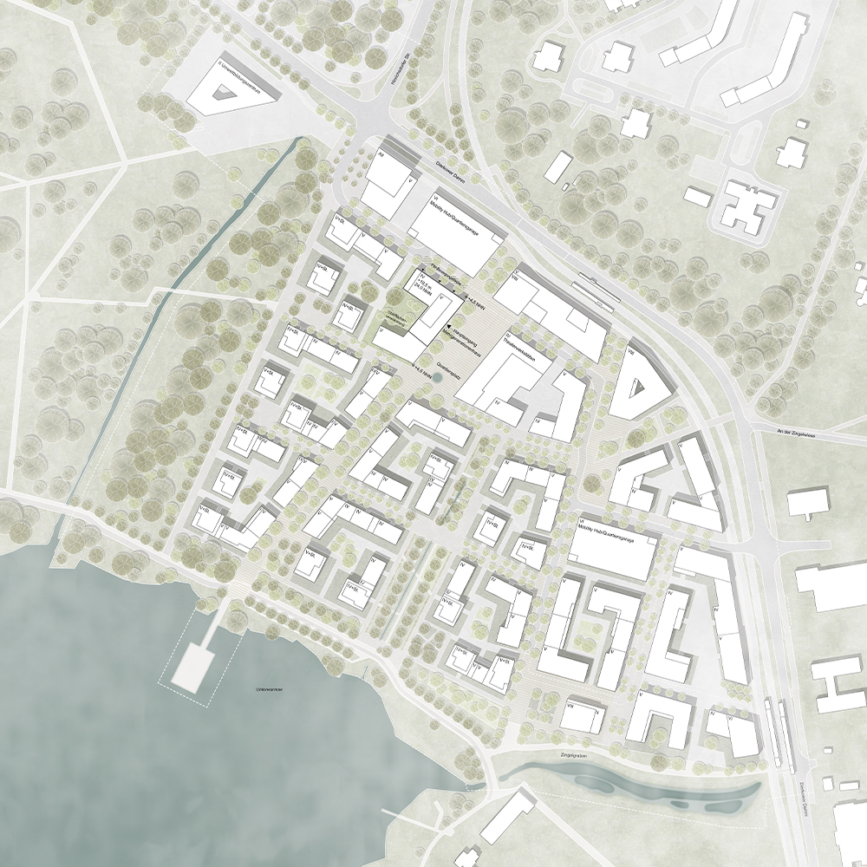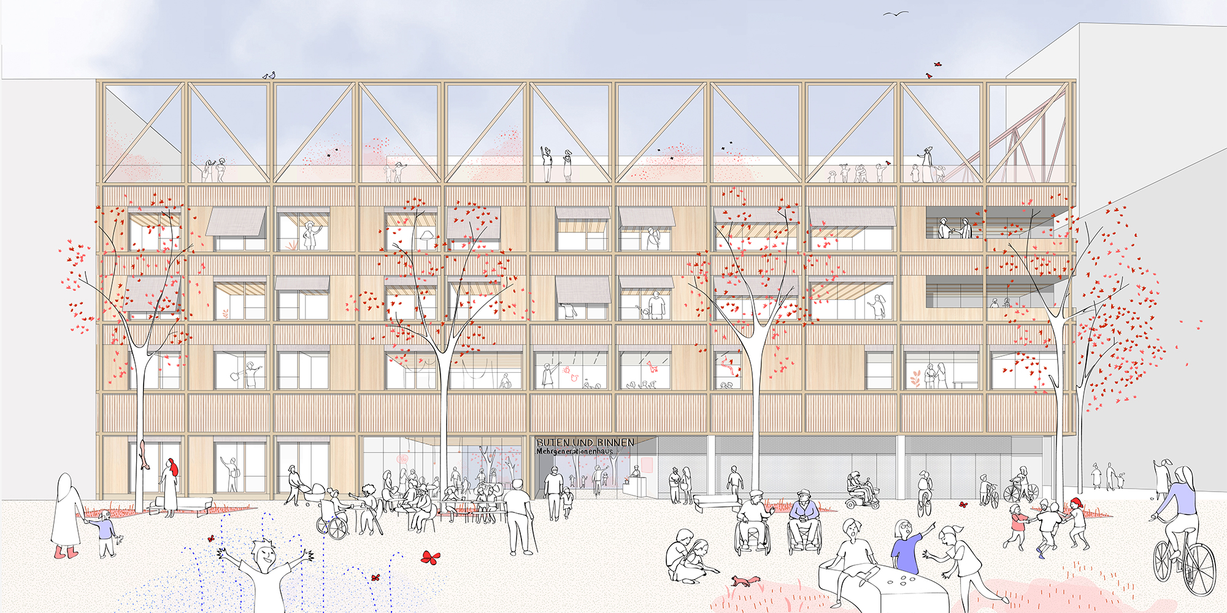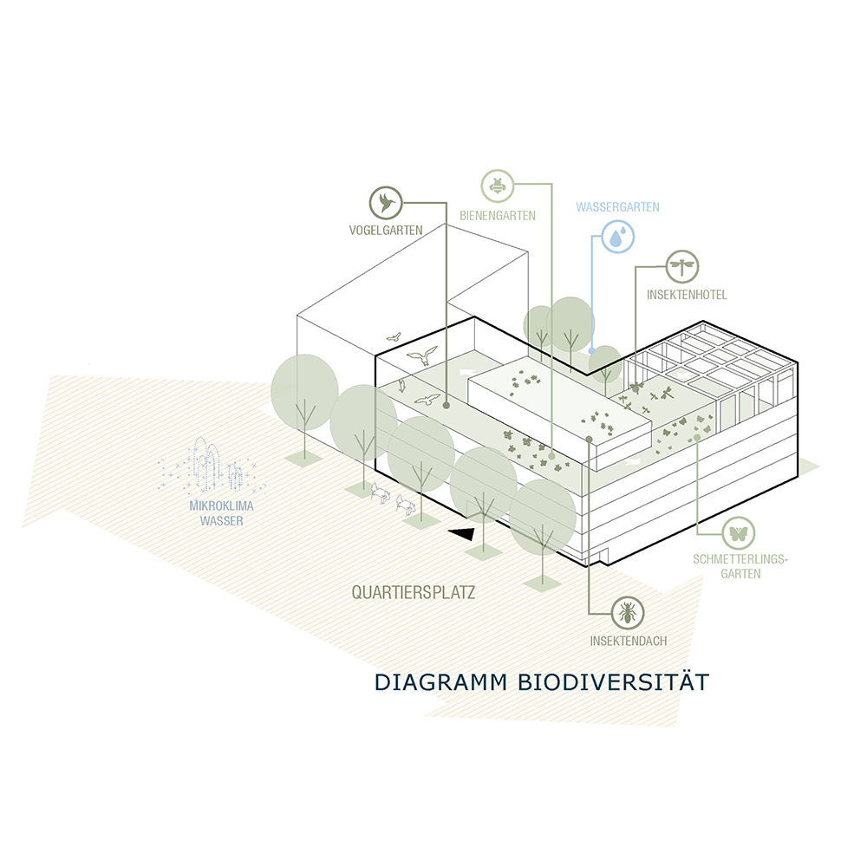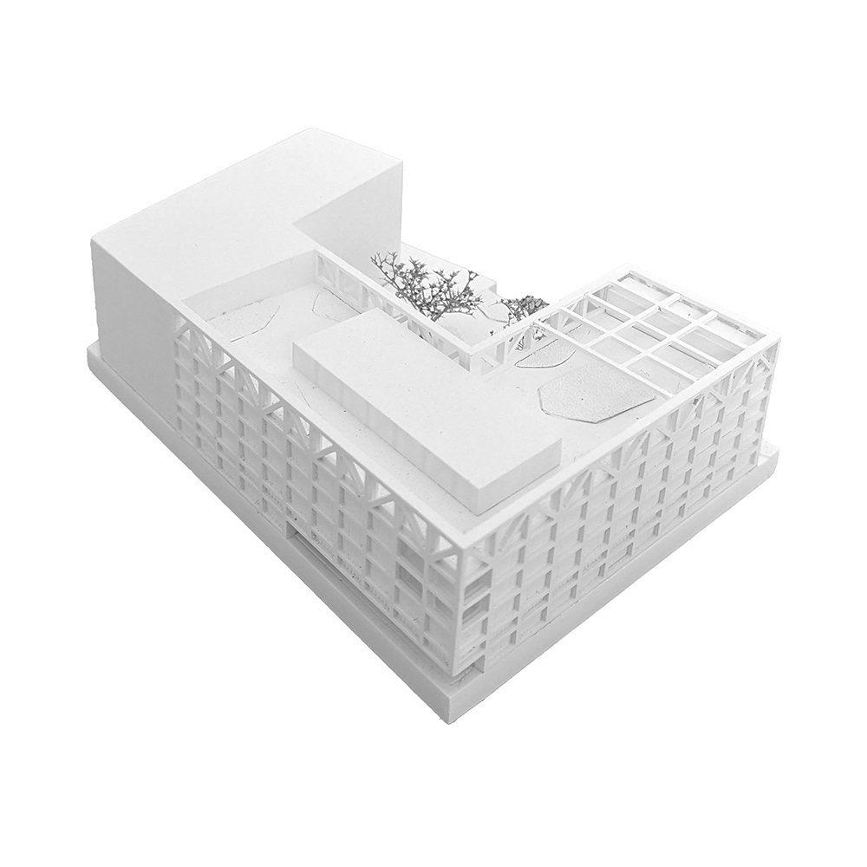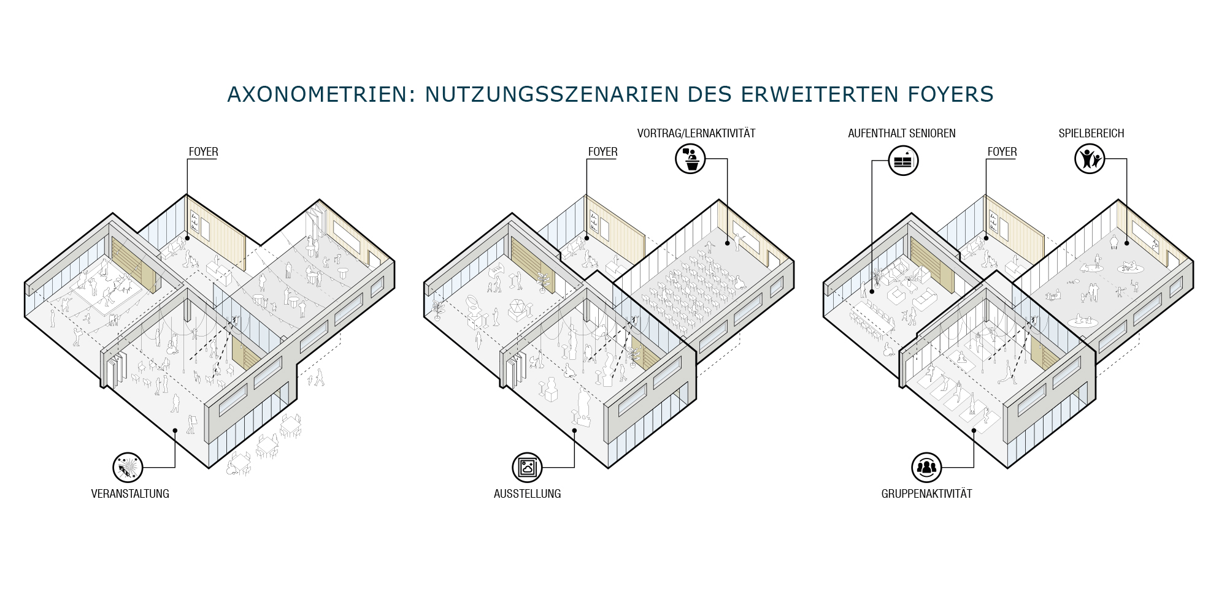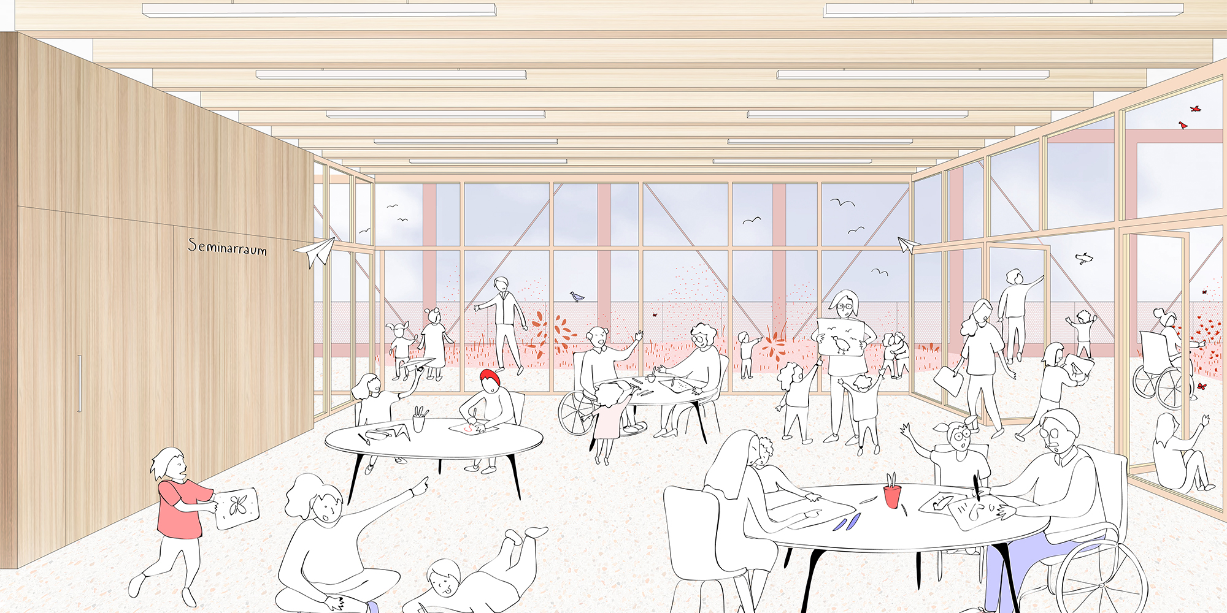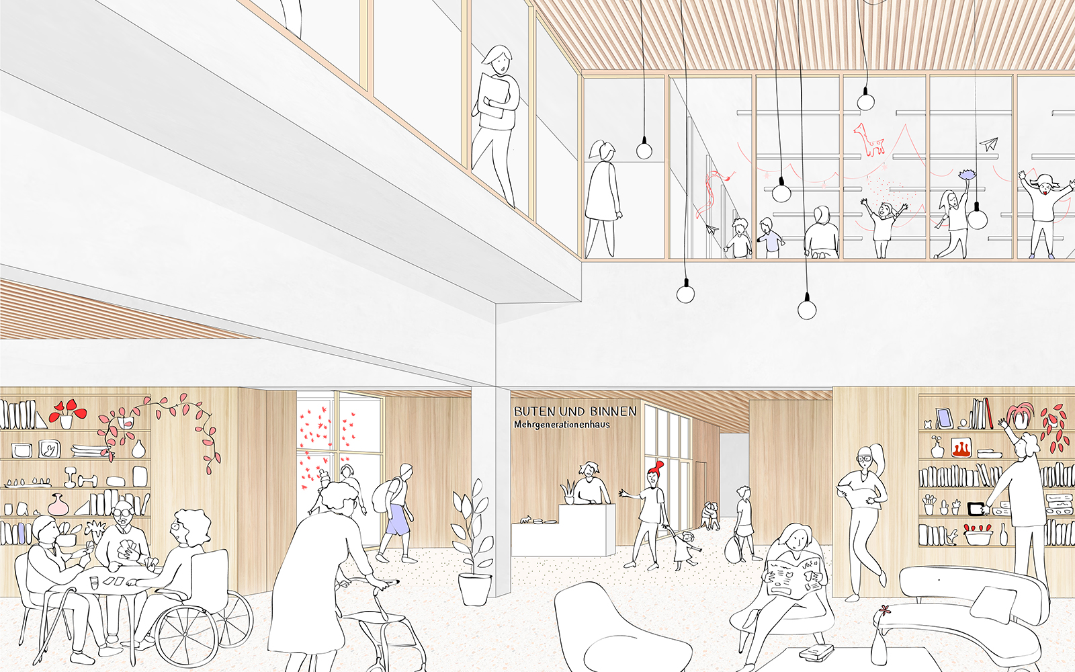
Mehrgenerationenhaus WarnowQuartier in Rostock, Germany |
||
| Date: | 2024 | |
| Status: | 3rd Prize Competition | |
| Category: | Mixed-use, Culture, Facility | |
| Tags: | Intergenerational Center – Living together – WarnowQuartier – Rostock | |
Credits
Client: Hanse-und Universitätsstadt Rostock / KOE, Germany
Location: WarnowQuartier, Rostock, Germany
Program: Intergenerational Center (Mehrgenerationenhaus) composed of: Kindergarden and Daycare Center for Children, Nursing Home with 44 apartments and Elderly Daycare Center, public Multipurpose Center for the neighbourhood.
Competition: 3rd Prize Restricted International Competition organized by -phase eins- (management)
Plot Area: 2.192 m2
Total GF Area: 5.431 m2
Architecture: Gutiérrez-delaFuente Arquitectos + A-S-A Apel-Stiglmeir Architektur
Landscape: Gutiérrez-delaFuente Arquitectos
Energy concept and fire protection: ABP-Ingenieure Sahling & Folta
Visualizations: Marta de la Heras
Model: Nivel Más Maquetas
A VERTICAL NEIGHBOURHOOD TO PROMOTE A REAL SOCIAL MIX
● A new typology for sharing and living together: in the model project area of «WarnowQuartier» in Rostock, located on the northern bank of the Unterwarnow, the new multigenerational house (MGH-Mehrgenerationenhaus) «Buten un Binnen», will combine a daycare center for children with a retirement and nursing home for elderly people as well as other public areas compatible with the aforementioned uses and public uses for the whole Quartier. The construction of this building is intended to create opportunities for encounters and activities for young and old in a social facility in the future district. A variety of exemplary synergy effects and cooperation is expected from the accommodation in a shared building. A compact and hybrid-timber building creates a new indentity at the gate of the neighbourhood through a strategy of social inclusion where all inhabitants are included. A new typology for living together.
● The Foyer and the 3D-promenade to connect the commons: the innovative typology takes advantage of the compact urban layout of the L shape building and respect the three different urban contacts: the busy northern street concentrating all secondary and service accesses, the quiet “Hof” with the main playground area and the representative Plaza with the main entrance as a clear address.
The main goal is to find the proper spatial organization to promote sinergies between all generations and users. The common spaces serve as platforms for exchange and revitalization of the quartier with a facility for the XXI century. The social mix is organized in a vertical neighbourhood with a central core that connects all shared uses along the four levels and the roof.
The performative Foyer acts as an urban passage, as a covered public space, as a meeting point, a porous space to merge all generations and reconnects the Plaza with the building and the inner Hof. The Foyer, the Multipurpose Hall and the Daycare room for elderly offer one and thousand configurations, such as: everyday life use, neighbourhood parties and concerts, elderly celebrations, or summer parties for the kindergarten, among others.
