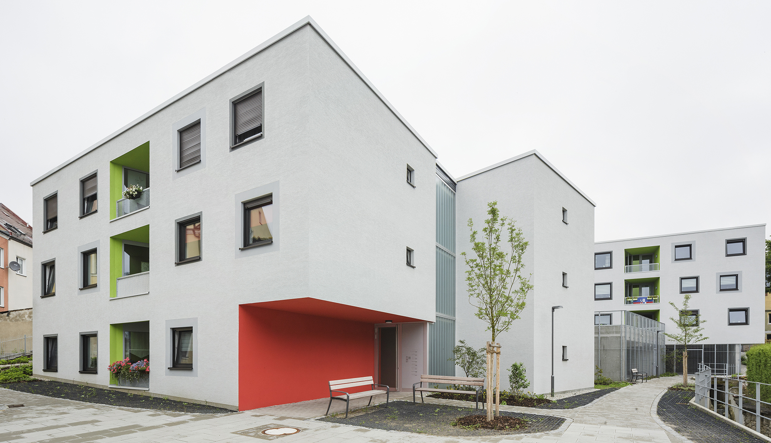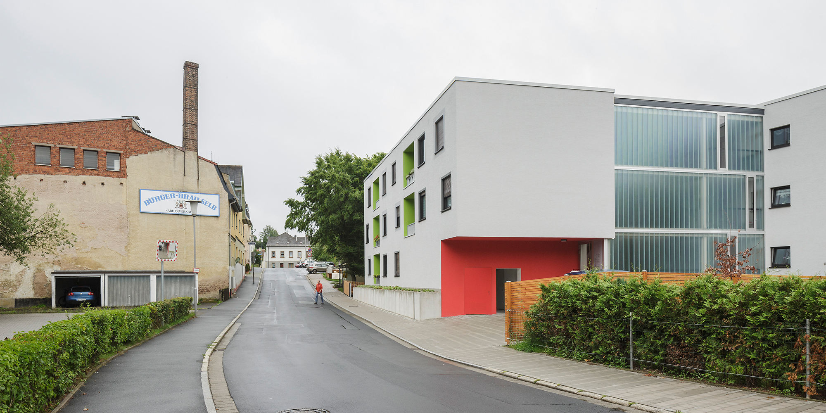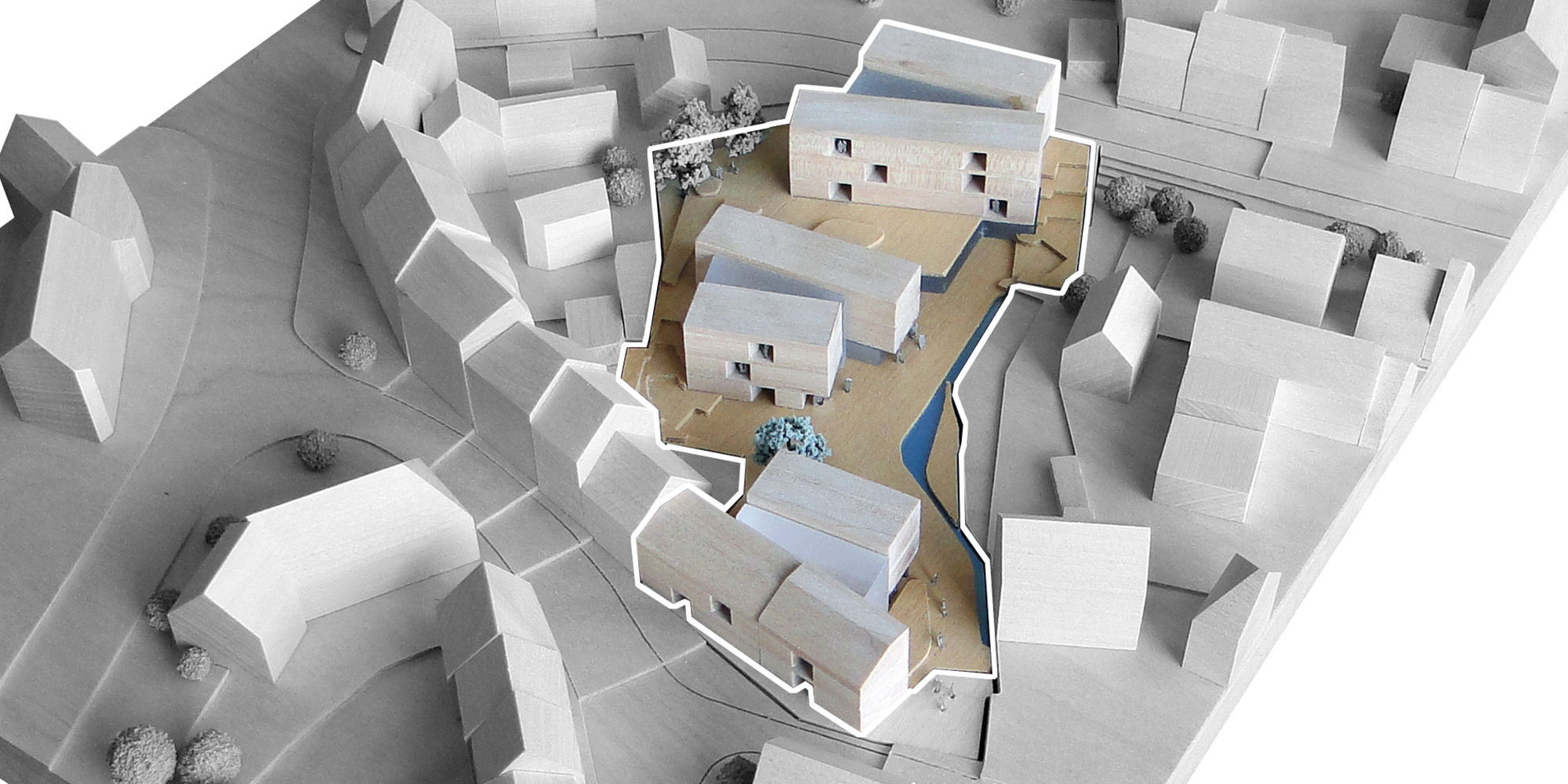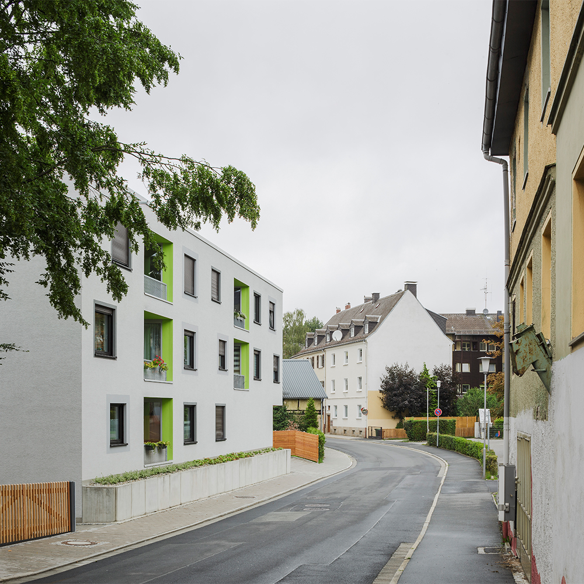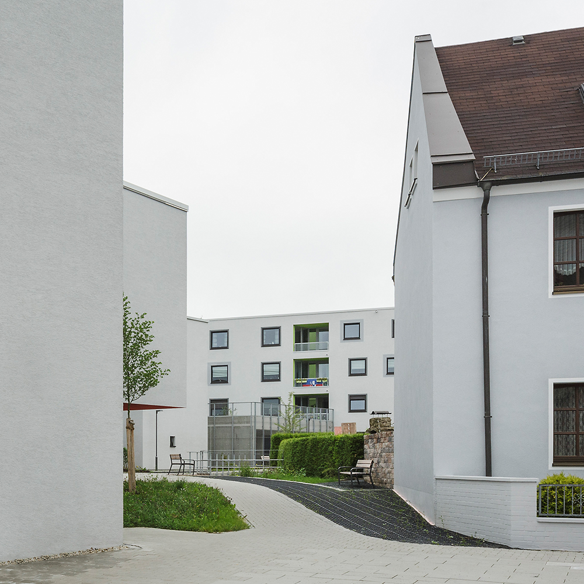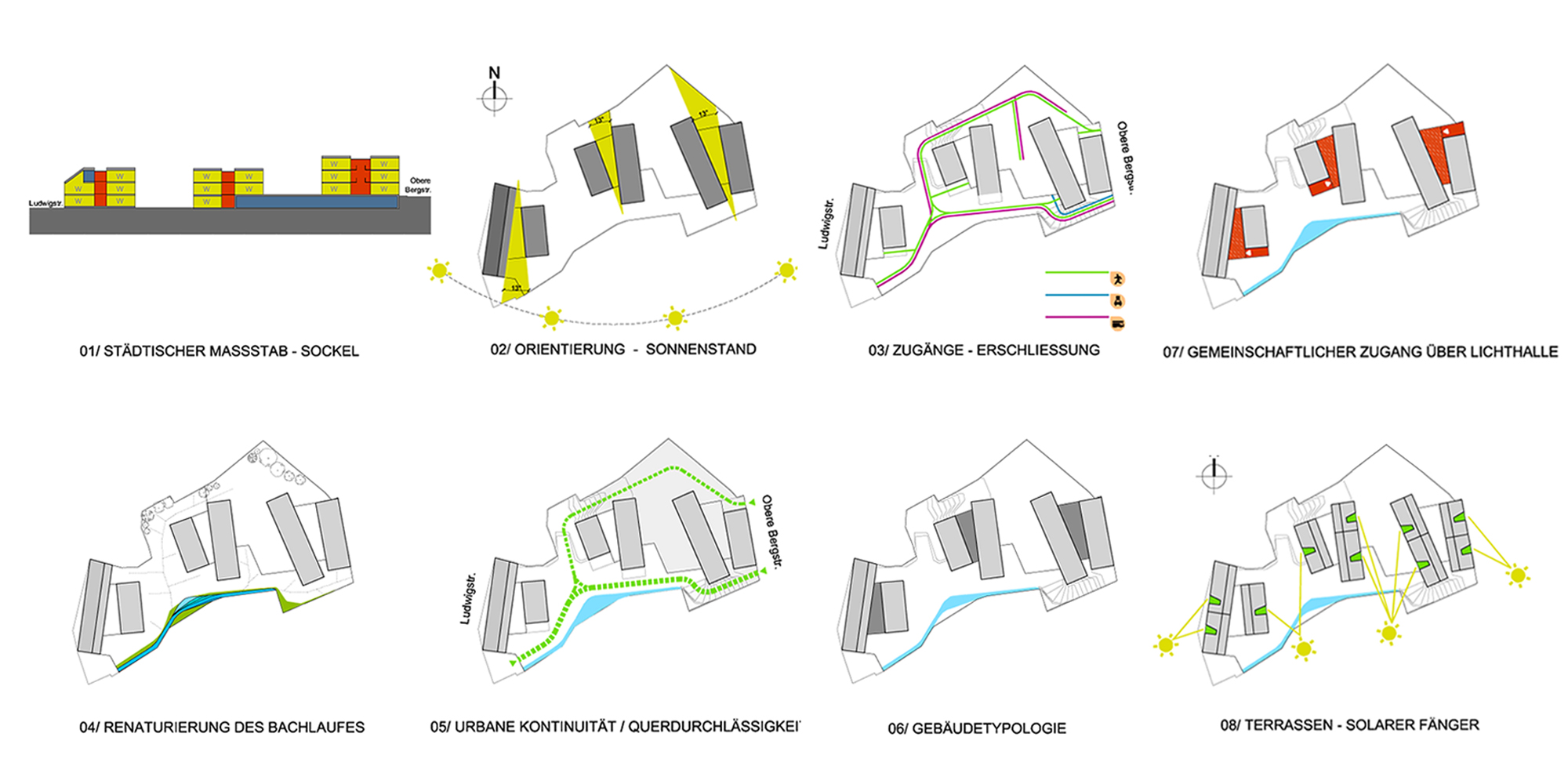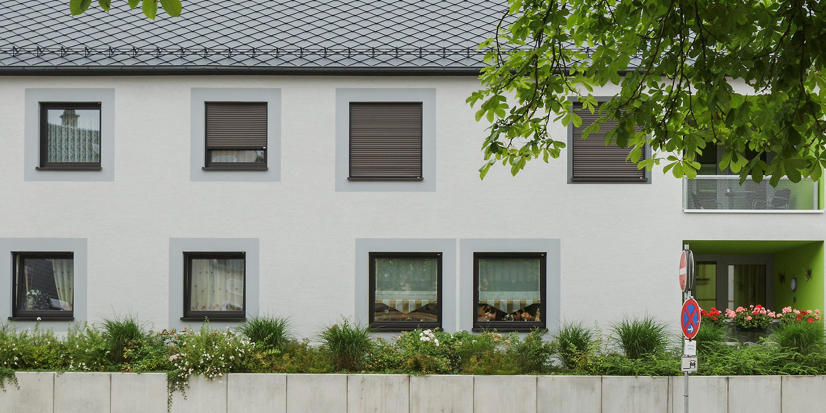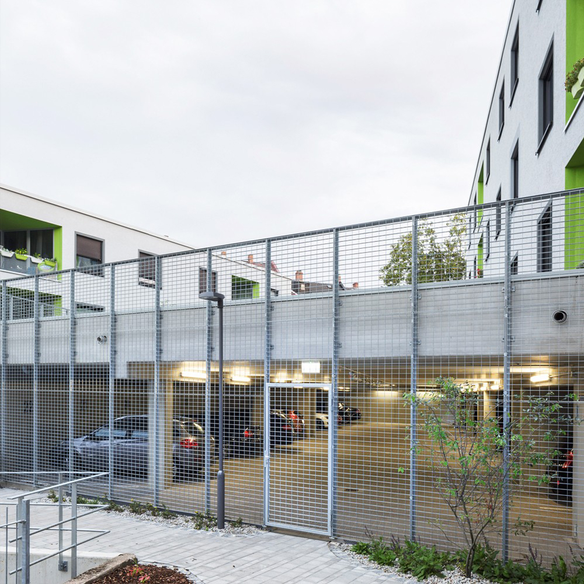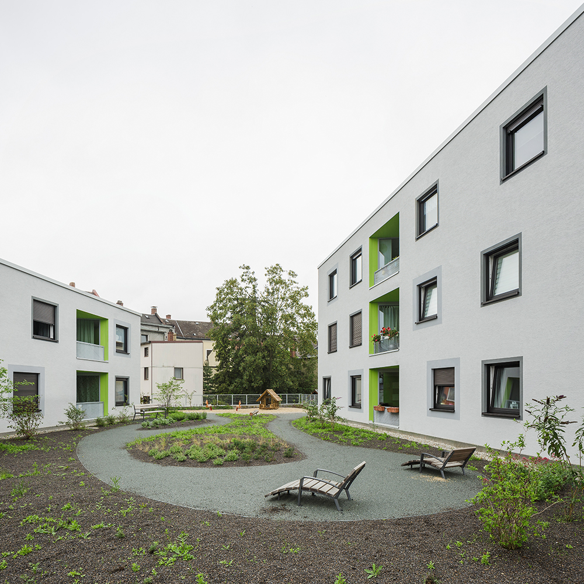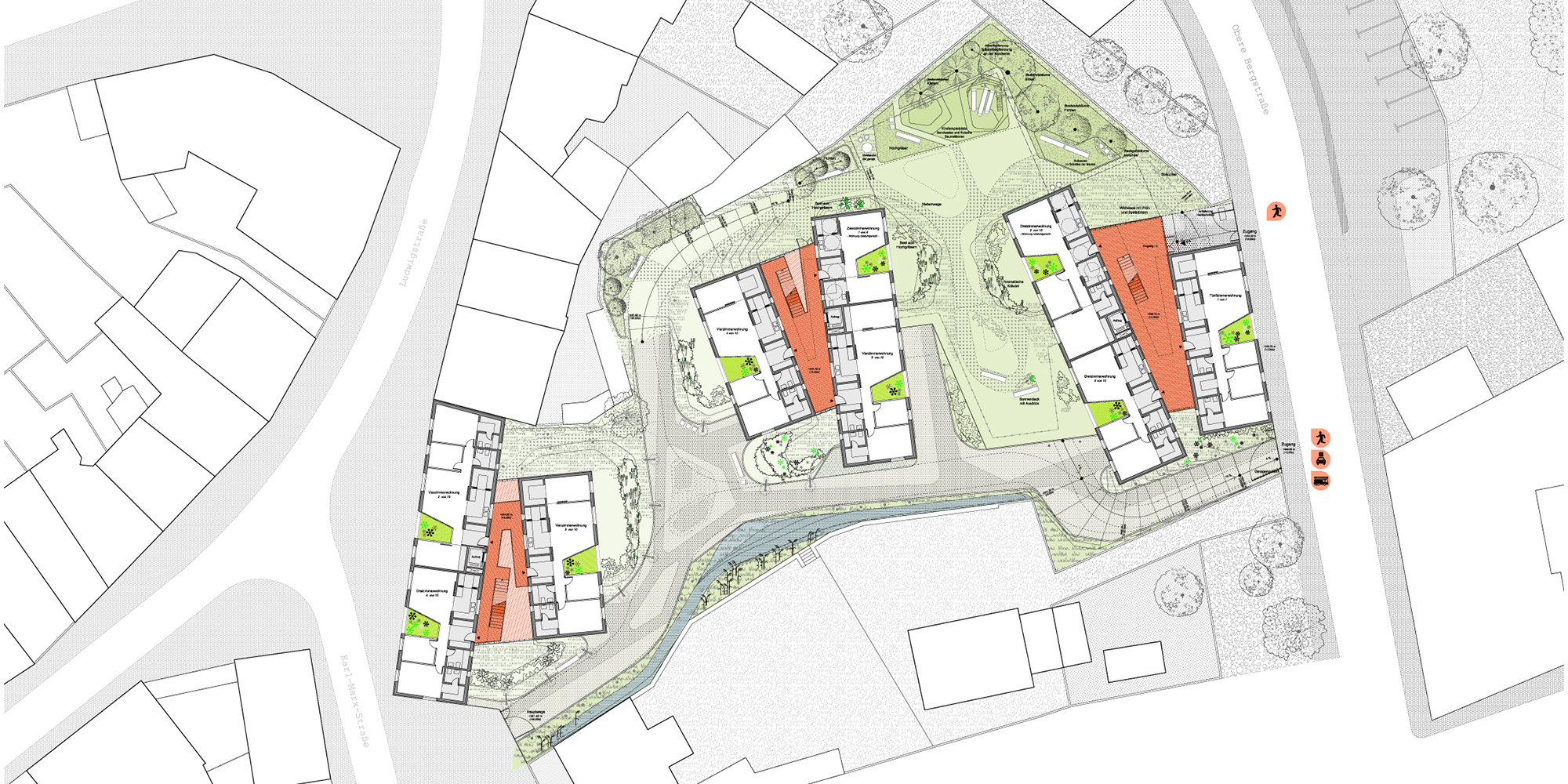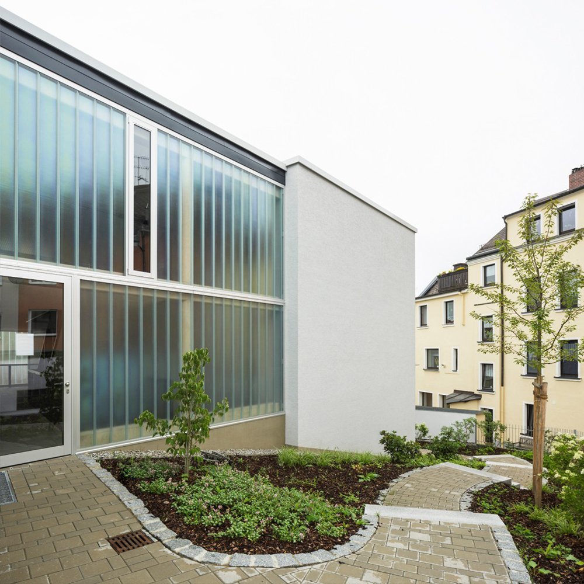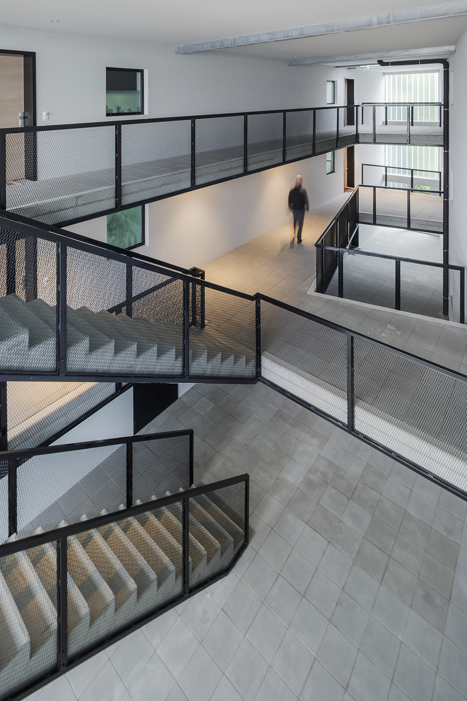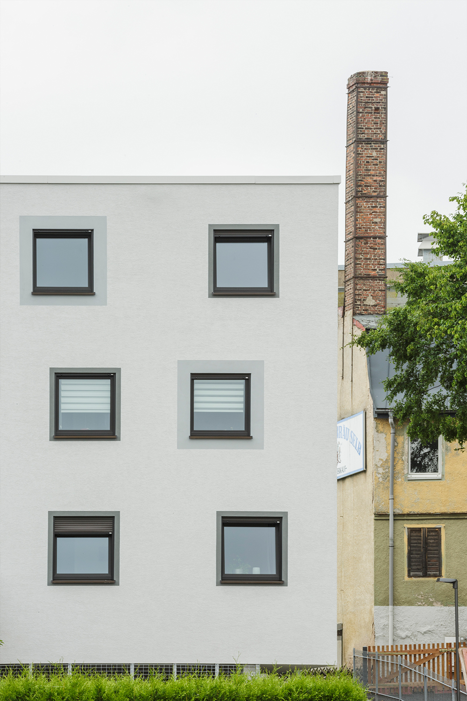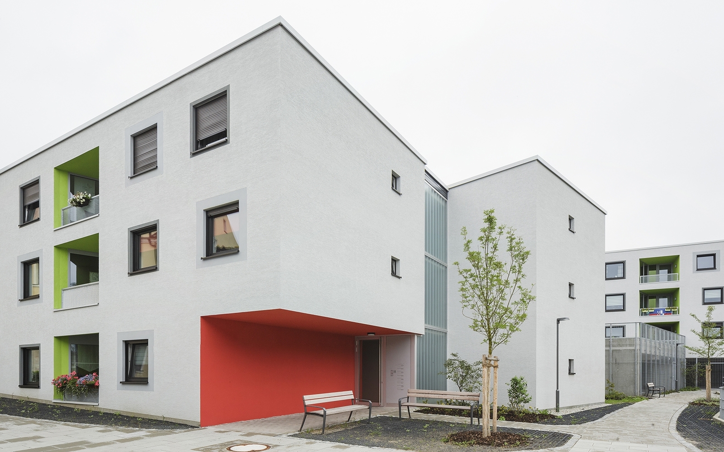
IQ Experimental Subsidized Housing in Selb, Germany (IQ innerstädtische Wohnquartiere) |
||
| Date: | 2011-2016 | |
| Status: | 1st Prize Invited International Competition | |
| Category: | Europan 9 Selb, Urban Regeneration, Residential, Completed | |
| Tags: | Europan 9 Selb, IQ Experimental Subsidized Housing, IQ Innerstädtische Wohnquartiere Selb, IQ Vivienda Colectiva Experimental, Urban Regeneration, Urban Acupuncture | |
Credits
Client: Bayerischen Staatsministerium des Innern / SelbWERK GmbH / City of Selb (Stadt Selb)
Location: Ludwigstrasse / Obere Bergstrasse. Selb. Germany
Program: 26 subsidized apartments, parking, cellars and a district heating biomass power plant
Area: 4.600,00 m2
Budget: 3.258.000,00€
Architecture: Gutiérrez-delaFuente, TallerDE2
Local Partner: SelbWERK GmbH, Helmut Resch
Collaborators: Clemens Eichner (competition phase)
Structure: Ingenieurbüro Schultheiß-Dietel
Installations: Ingenieurbüro IHP Versorgungstechnik
Fire Protection: Ingenieurbüro Eulitz
Construction: Karl Roth Baumeister GmbH & Co.KG
Surveyor: SelbWERK GmbH
Model: Nivelmás Maquetas
Photographs: Fernando Alda
REVISITING THE EVERYDAY LIFE WITHIN AN URBAN REGENERATION PLAN
● 1st Prize Implementation: IQ Experimental Subsidized Housing in Selb (IQ innerstädtische Wohnquartiere) is a state-subsidized program included in an experimental regional initiative from the Bavarian Ministry of Construction to revitalize the central areas of a group of selected cities in Bavaria, Germany. The construction of the IQ Housing Project is the result of the 1st Prize won in the Invited International Competition «IQ Innerstädtische Wohnquartiere».
● Urban regeneration: this new input from the regional government of Bavaria fits perfectly and is smoothly integrated in the Europan 9 open-process of urban regeneration for the inner city of Selb. The IQ Project follows the main principles of the Preventive Urban Acupuncture Therapy started in 2008: it’s focused in the revitalization of the inner city, is an architecture intervention with a strong urban impact (connecting two different levels of the city), and is oriented to young families, completing the Europan 9 demographic-oriented projects for babies, children, teenagers and young people.
● Revisiting the everyday life: the residential program is composed of 26 apartments for young families, with parking lots, cellars, and a district heating biomass power plant. The urban layout is an answer to the local climate in order to establish democratic sunlight conditions, giving also, the same cross-ventilation features to all. The sun is the dominant vector in the project. The blocks are articulated with a type of half-open hallways, with permeable facades, working as thermal regulators and providing the first shared space for the community. The apartments are designed around an outdoor and covered loggia, a green-room which is always oriented to the sun. The housing units are organized with a strip of services and installations, which frees the rest of areas making possible many settings throughout the time.
