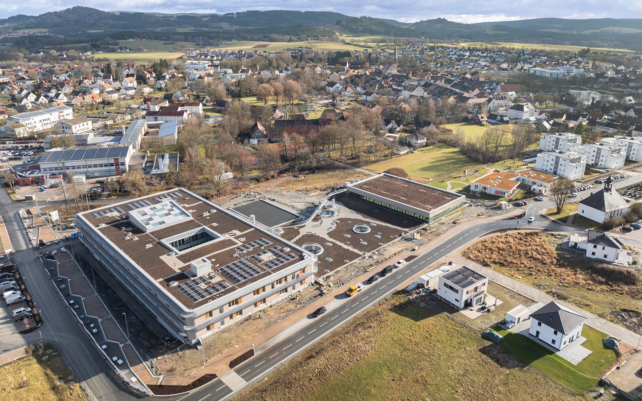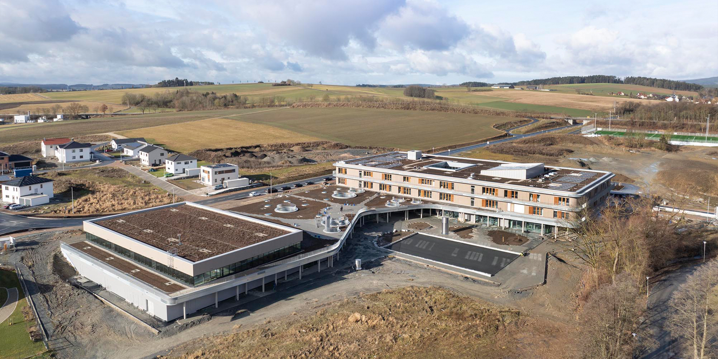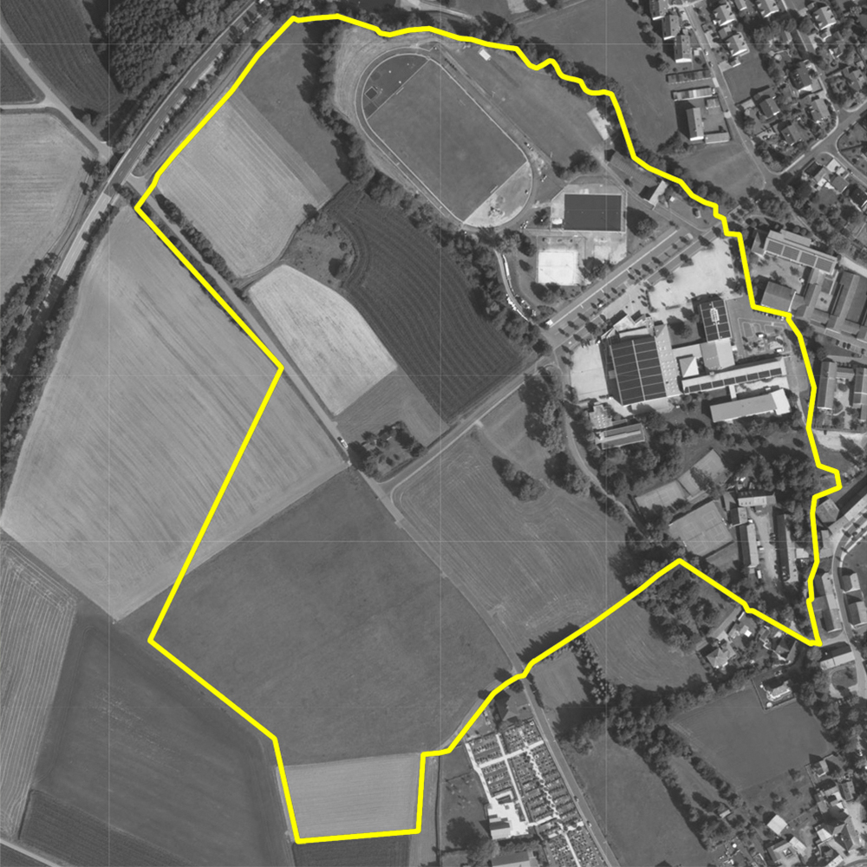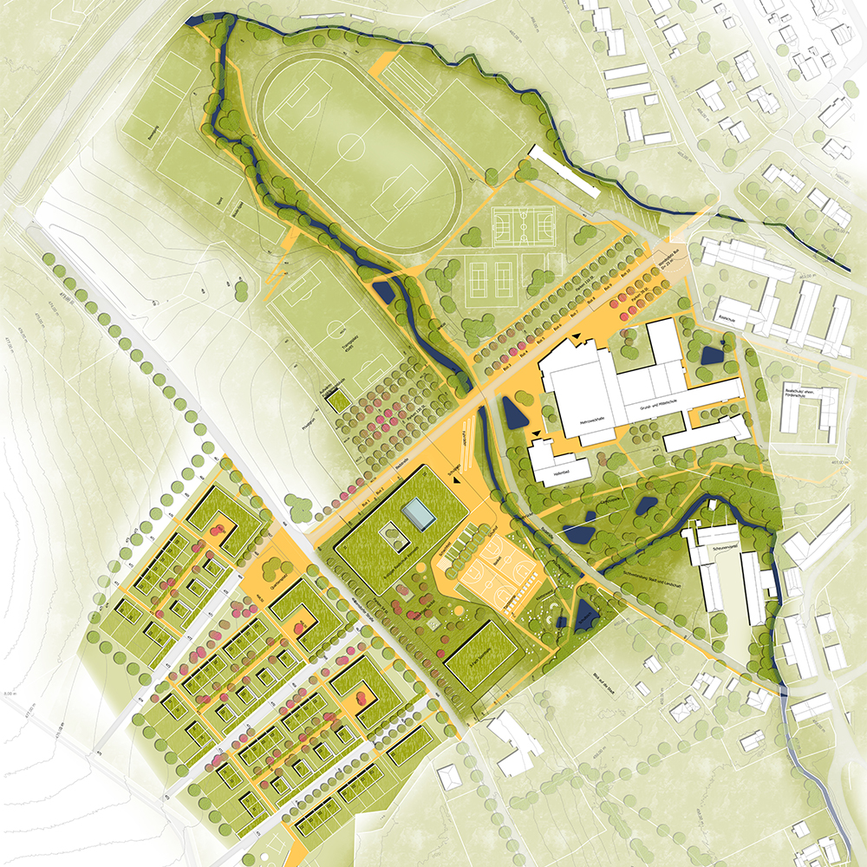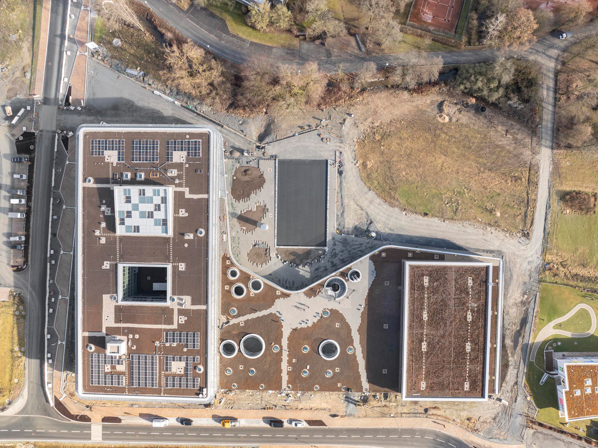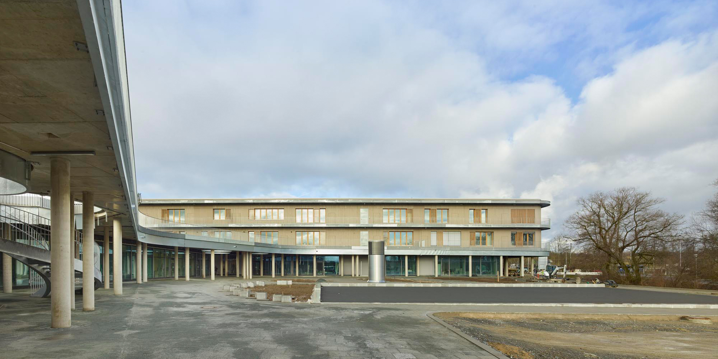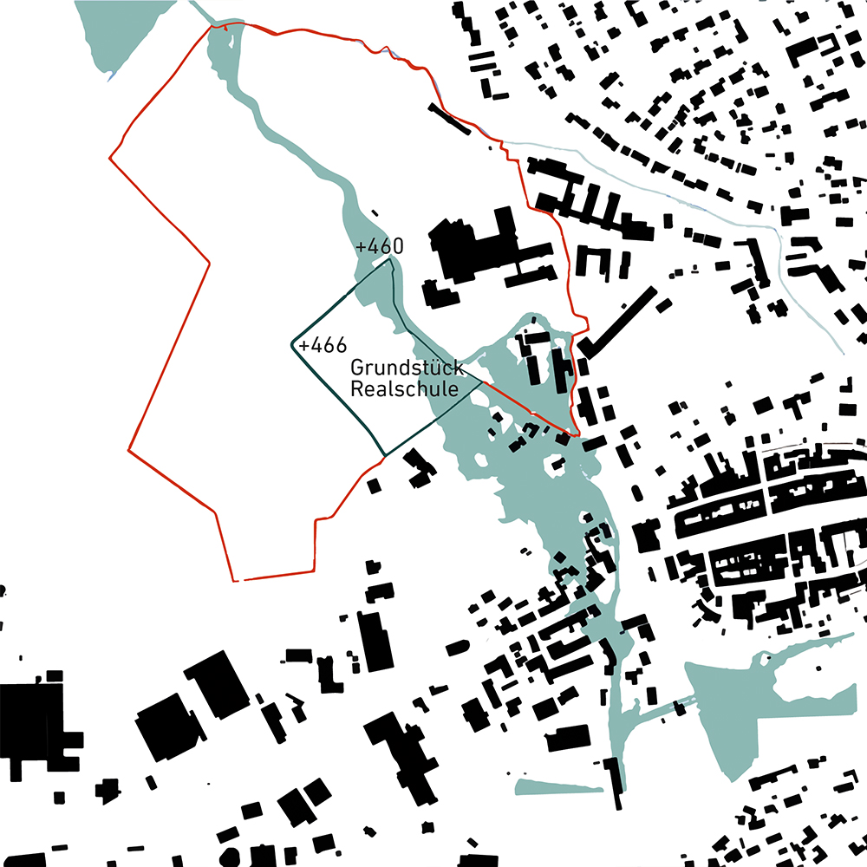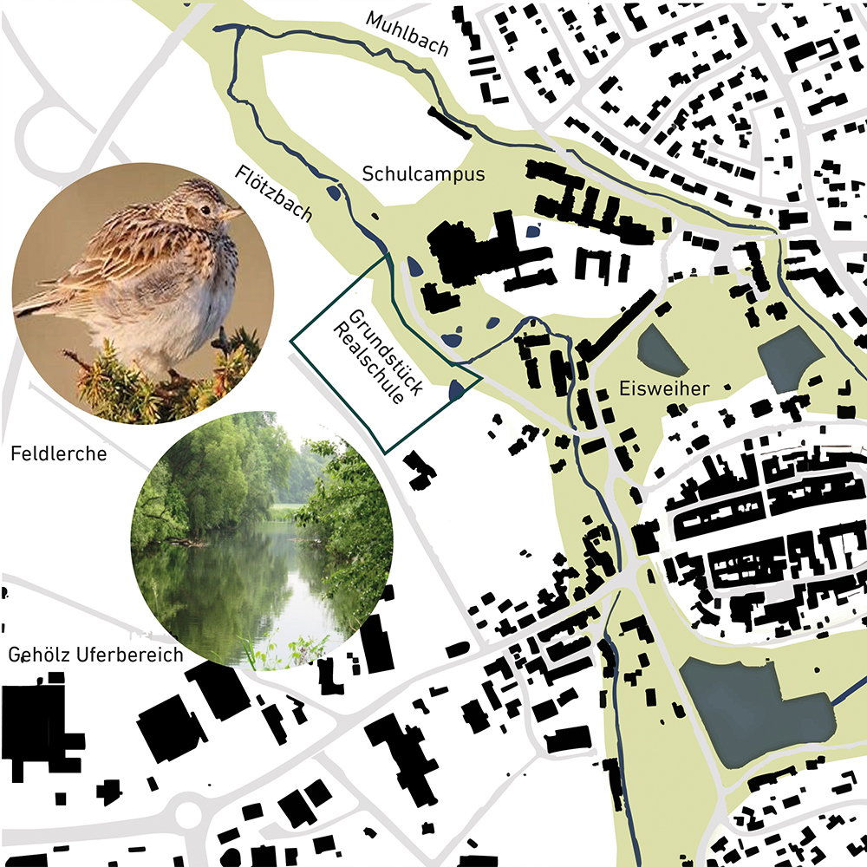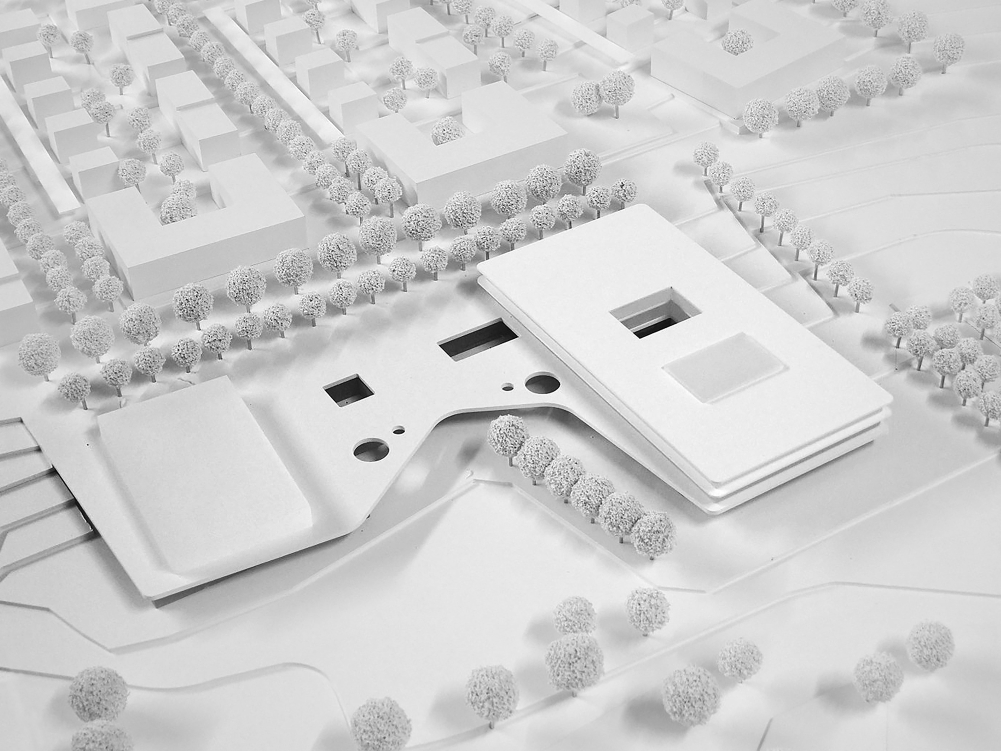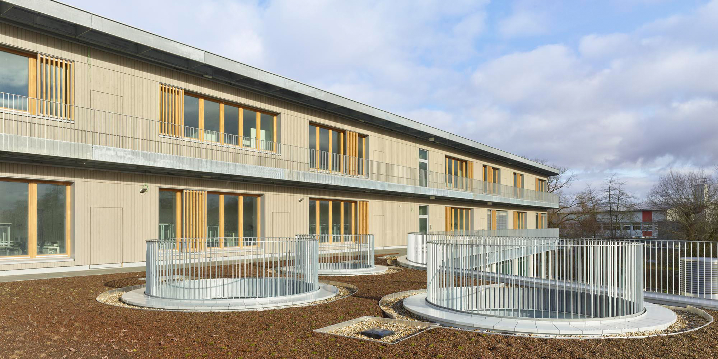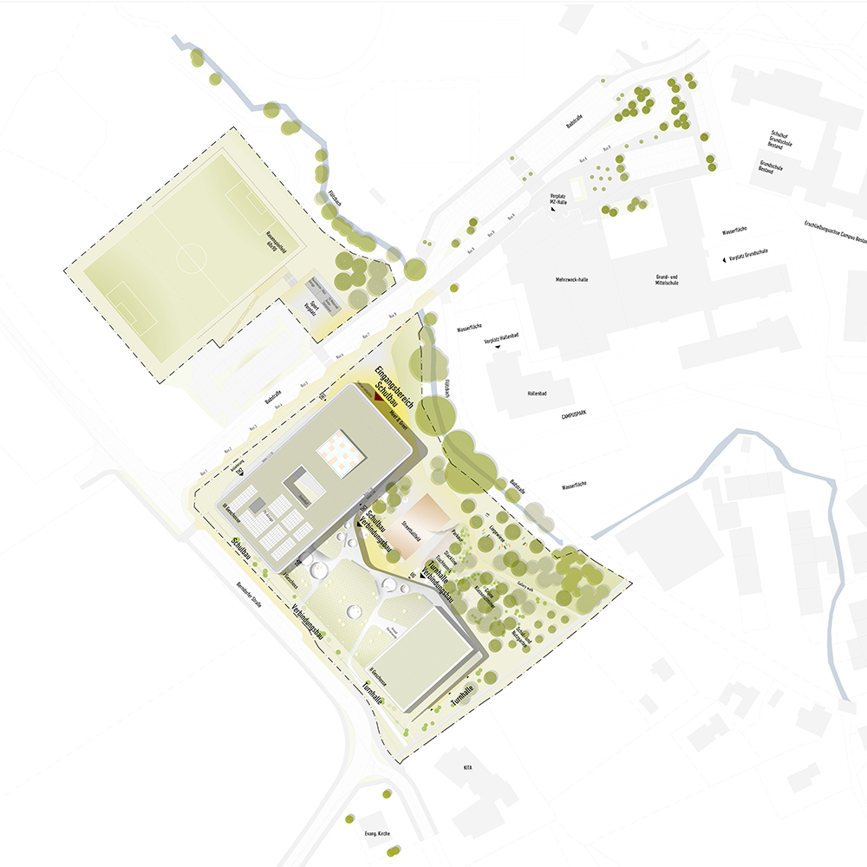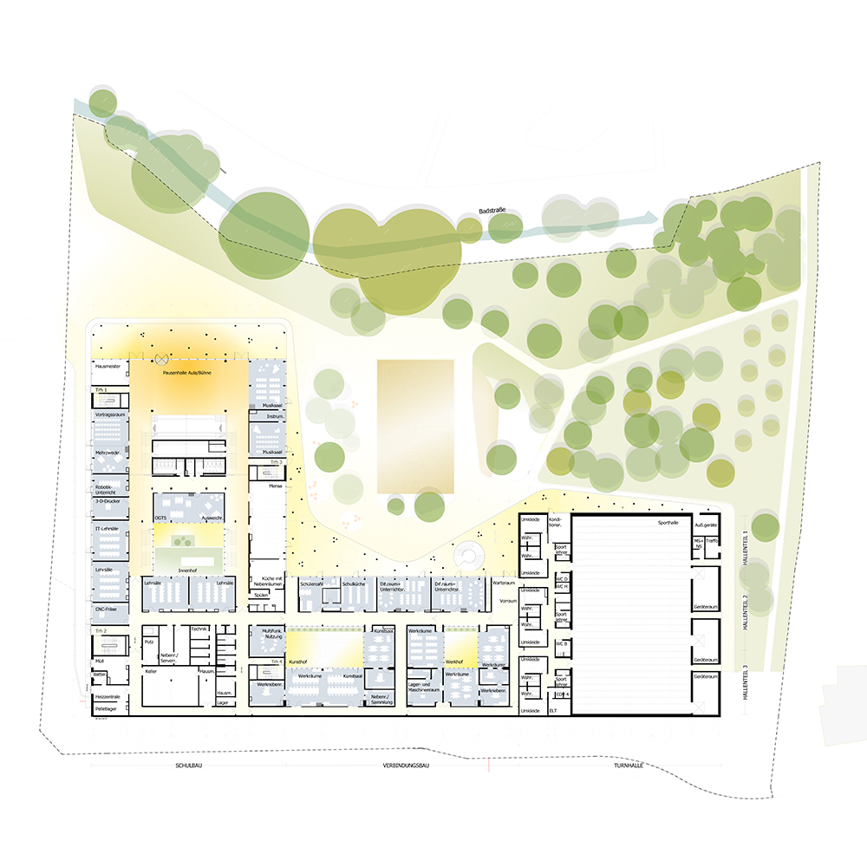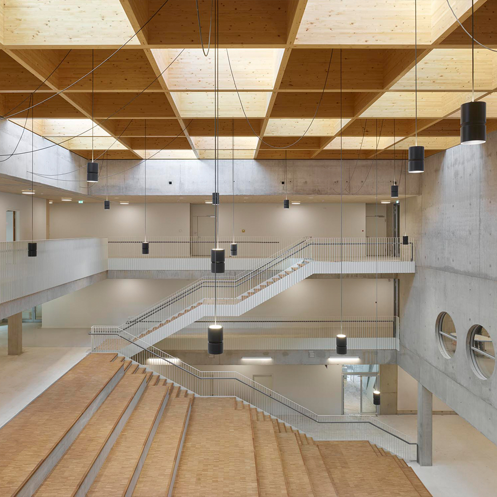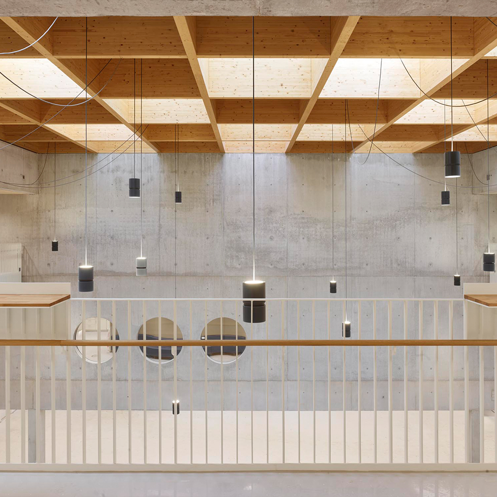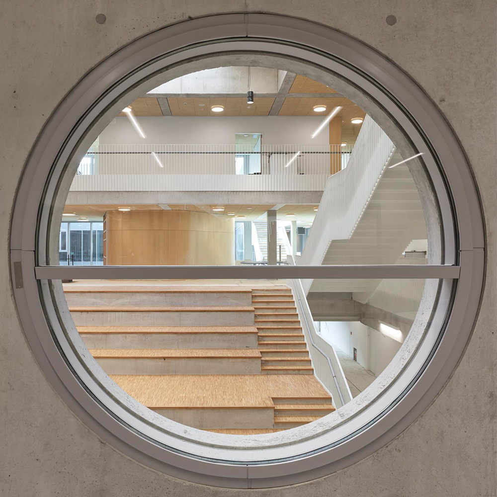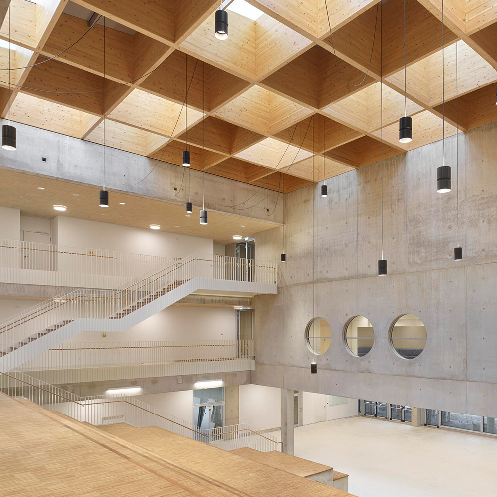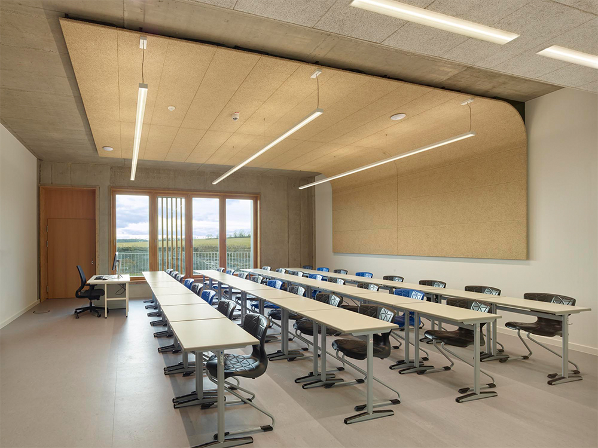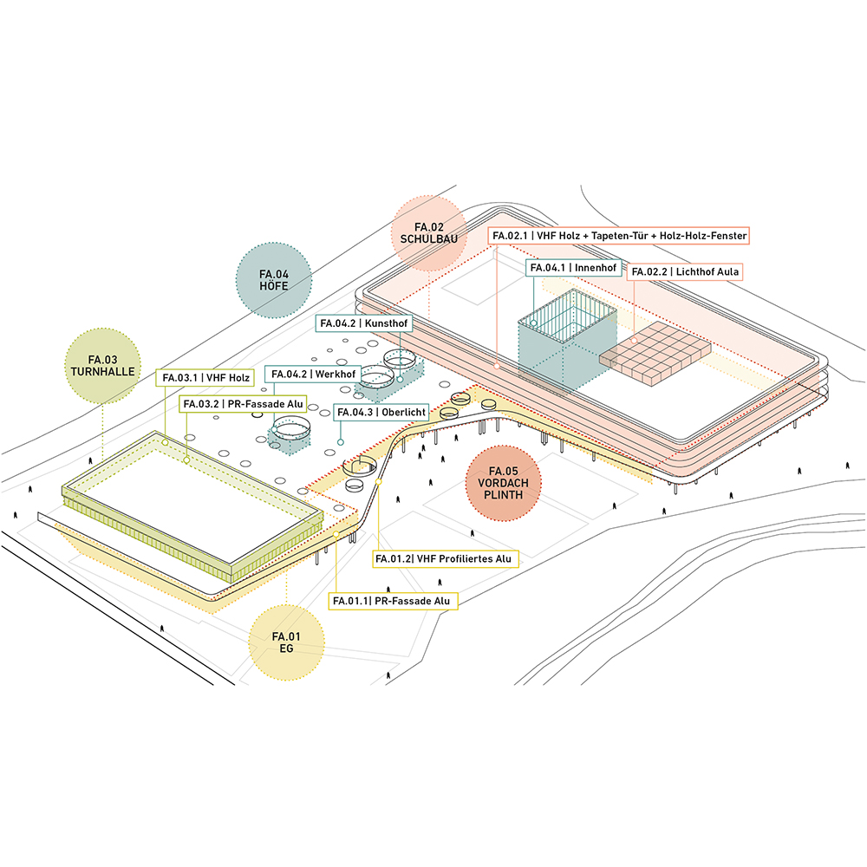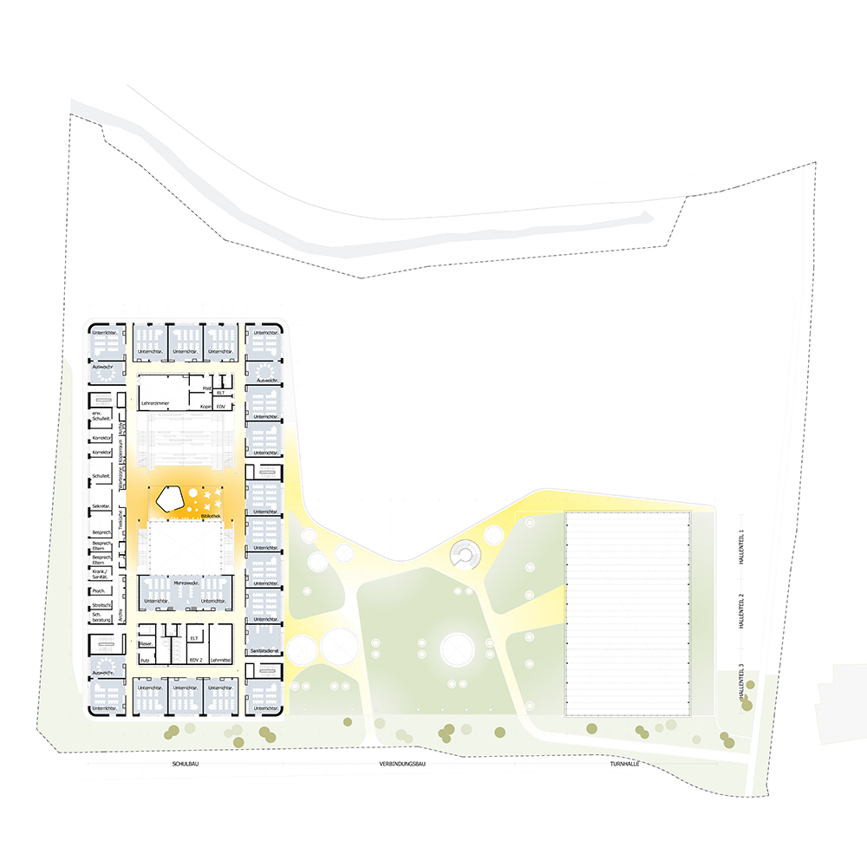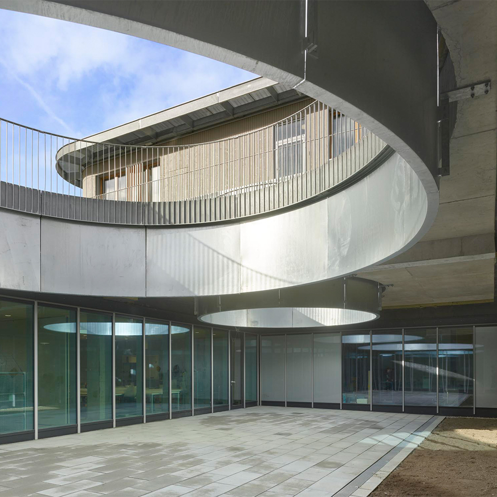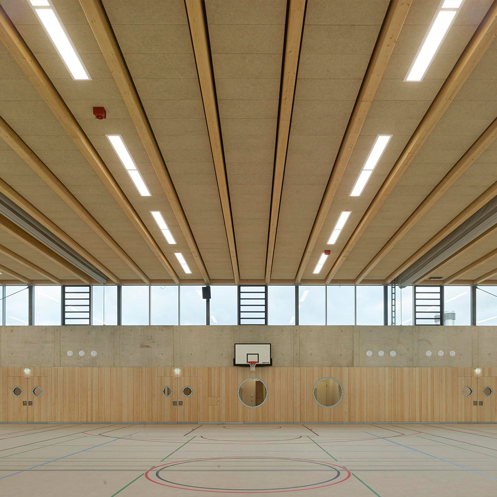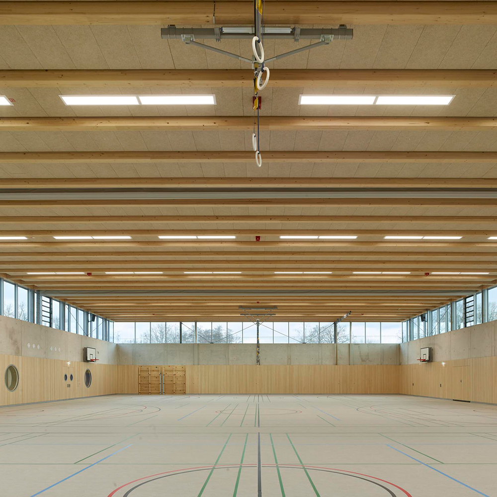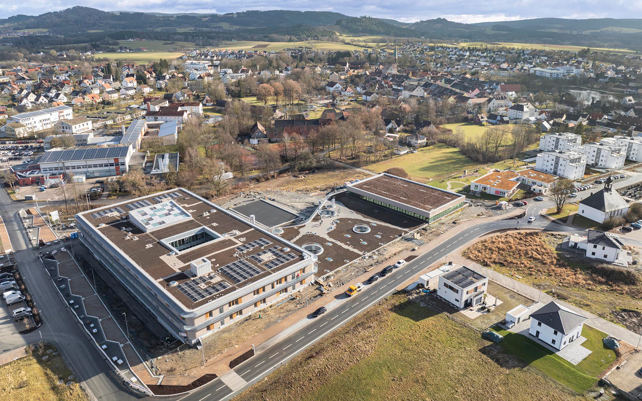
Realschule Kemnath, Germany |
||
| Date: | 2019/2025 | |
| Status: | Completed. 1st Prize VgV / 2nd Prize International Competition, Neubau der Staatlichen Realschule Kemnath mit 3-fach-Turnhalle ealisierungswettbewerb | |
| Category: | Completed, Masterplan, Landscape, Facility, Residential | |
| Tags: | Materplan Germany, New school Germany, Realschule Kemnath, Realisierungswettbewerb | |
Credits
Client: Landkreis Tirschenreuth / Stadt Kemnath
Location: Berndorfer Strasse Area, Kemnath, Germany
Competition: 1st Prize VgV / 2nd Prize, International Competition for a new urban development and a school in Kemnath, Neubau der Staatlichen Realschule Kemnath mit 3-fach-Turnhalle Realisierungswettbewerb
Program: Masterplan, landscape and public space, residential, school 850 students (Realschule mit 3-fach-Turnhalle)
Site Area: 20 Ha
Total GF Area: 16.000m2
Landscape Area: 3.8 Ha
Architecture: Gutiérrez-delaFuente Arquitectos, ALN Architekturbüro Leinhäupl + Neuber
Landscape: Gutiérrez-delaFuente Arquitectos, ALN Architekturbüro Leinhäupl + Neuber
Collaborators GdlF-ALN: Madrid Team: Franca Sonntag (Arch. Project Leader), Daniel Guerra, Gizem Zeyrez, Martín Luque, Mónica González, Alessio Piccolo / Landshut Team: Pentti Marttunen (Arch. Project Leader), Alexandra Huber, Victoria Heck, Tim Eder, Katharina Riedl (Land. Project Leader), Patrizia Eben / Milano Team: Federica Marinelli, Elisa Orla / Tirana Team: Mikaela Maçka
Surveyor: Bauleitung PB Fischer
Project Manager: BPM Bau- und Projektmanagement Hartl
Structure: Lammel, Lerch & Partner
MEP: Varoplan (ELT), Ingenieurgesellschaft Frey-Donabauer-Wich (HLS), Ingenieurbüro ME (Water Management)
Fire Protection: Architekturbüro Thomas Gärtner
Kitchen Planner: Tarnofsky & Kirmeier
Model: Modellwerkstatt Reinhold Fischer
Visualizations: Drama
Photographs: Roland Halbe
LANDSCAPING AN EDUCATION CAMPUS AS AN URBAN GATE
● An education campus as urban gate: the Kemnath project is a complex and hybrid scale work between urbanism, landscape and architecture, where a new school –Realschule- for 850 students is the masterpiece of a new urban development for the future north-west gate of the city, including sports facilities, a new residential district and the landscape integration of the water course Flötzbach. The proposal explores the role of an education campus organized along a natural infrastructure as an urban gate.
● A topography building as urban interface: the building of the school works with the topography to connect the two main structures that can be seen from the main road, Berndorfer Strasse, with an intermediate interface. Together they form a schoolyard oriented towards the river Flötzbach, which can develop into a coherent campus garden for the school and the neighbouring existing facilities. The classrooms in the three-storey school building are grouped around a central communication space that corresponds to an innovative pedagogical concept and desired teaching room principle. It remains economically compact and allows the distances to be kept short for the desired exchange between the hours.
